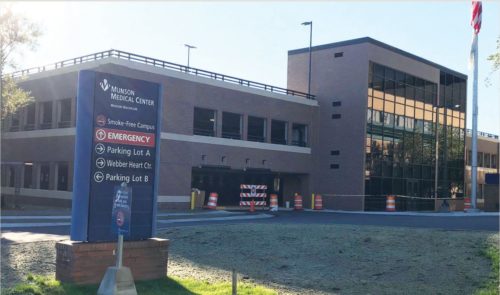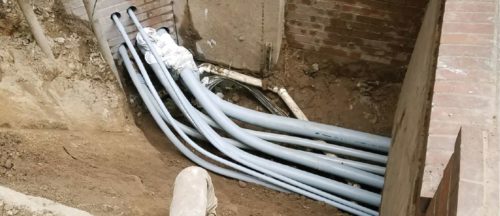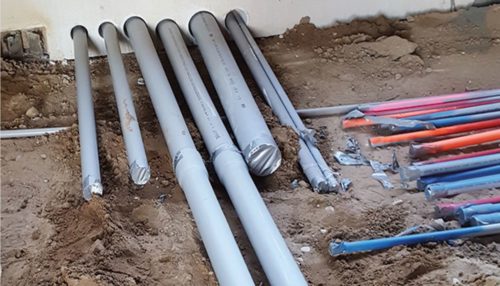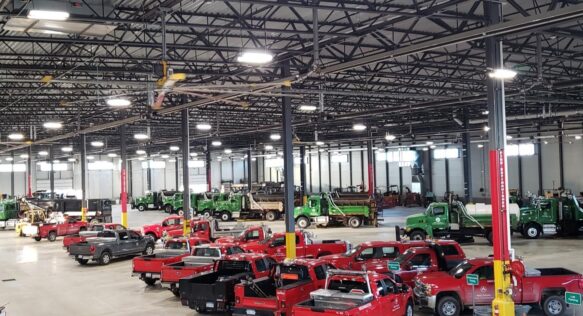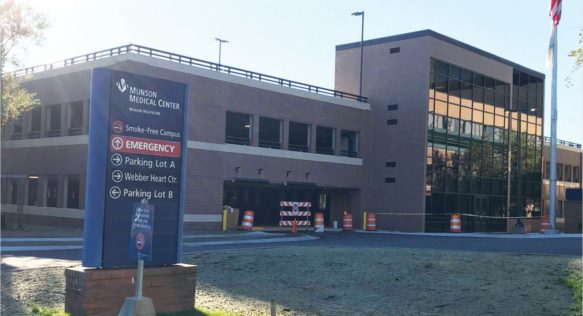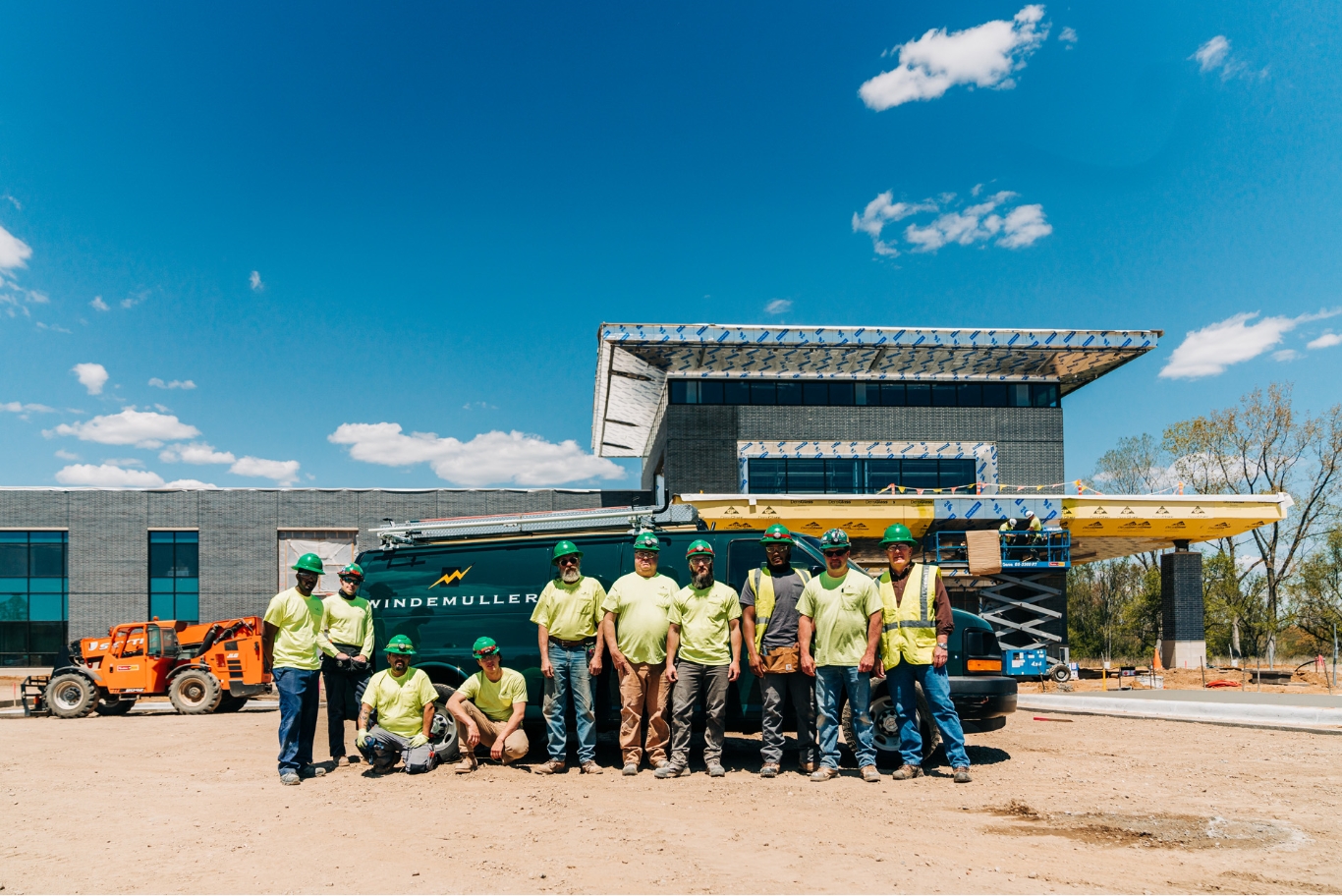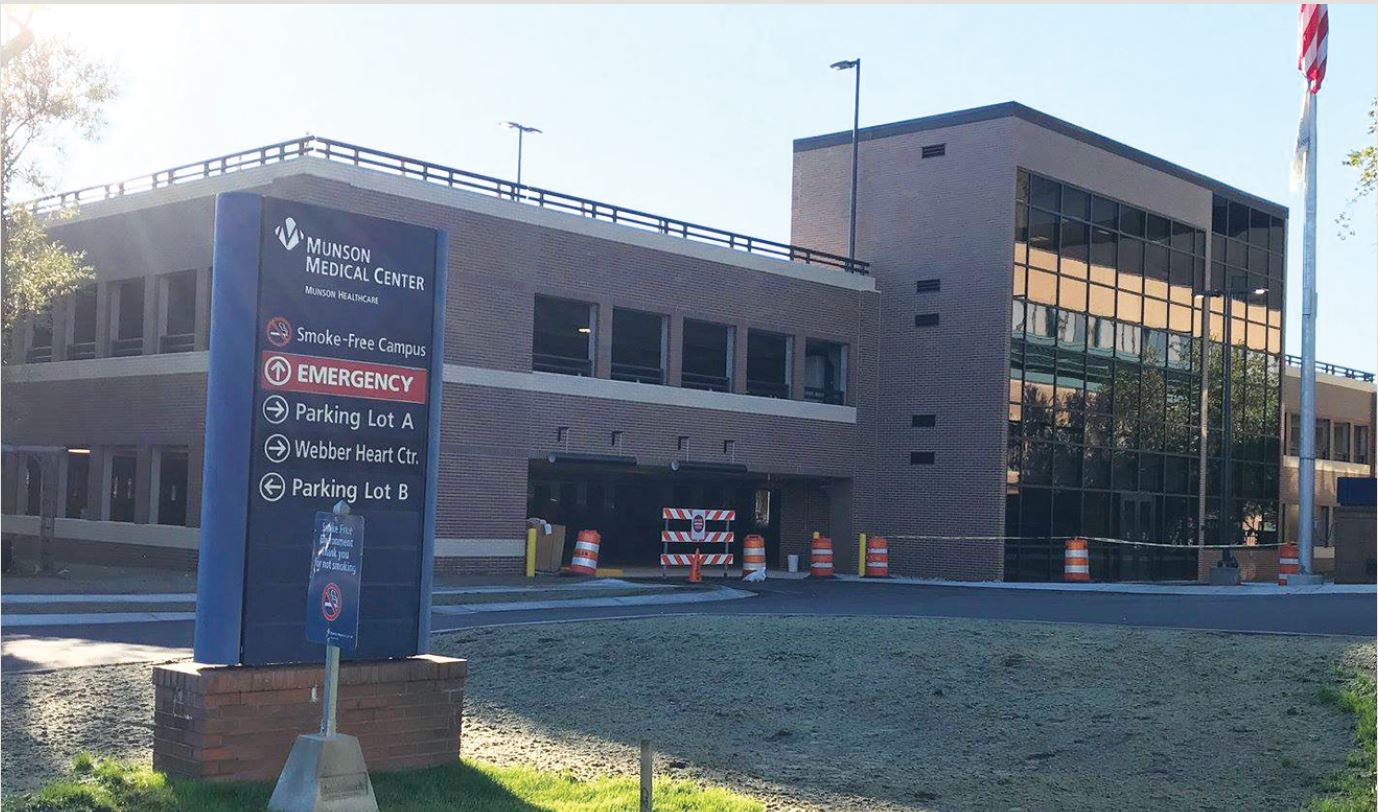
Three Stories of Power and Light
In 2017, Munson Medical Center began work on a brand-new parking deck. The hospital plans to expand its Sixth Street campus in Traverse City in the coming years and needed extra parking capacity to support the growth. The three-story parking deck took the better part of a year to complete and added 500 new parking spaces to Munson’s core Traverse City campus. Windemuller was a natural fit to handle the electrical components of the job, given the fact our team handles Munson’s electrical needs on a regular, ongoing basis. We teamed up with general contractor Pioneer Construction—along with their other subcontractors—and handled the electrical services for the entire three-story structure.
Our work involved running feeders to the parking deck from the main hospital, installing the distribution system for the parking deck, implementing a new electric car charging station, and programming all the lighting for the deck. The lighting system is a particular point of interest, as all the lights can be controlled remotely through an internet program. This control system makes it possible for Munson to turn the lights on or off when they choose, adjust brightness based on time of day or parking deck traffic, and more.
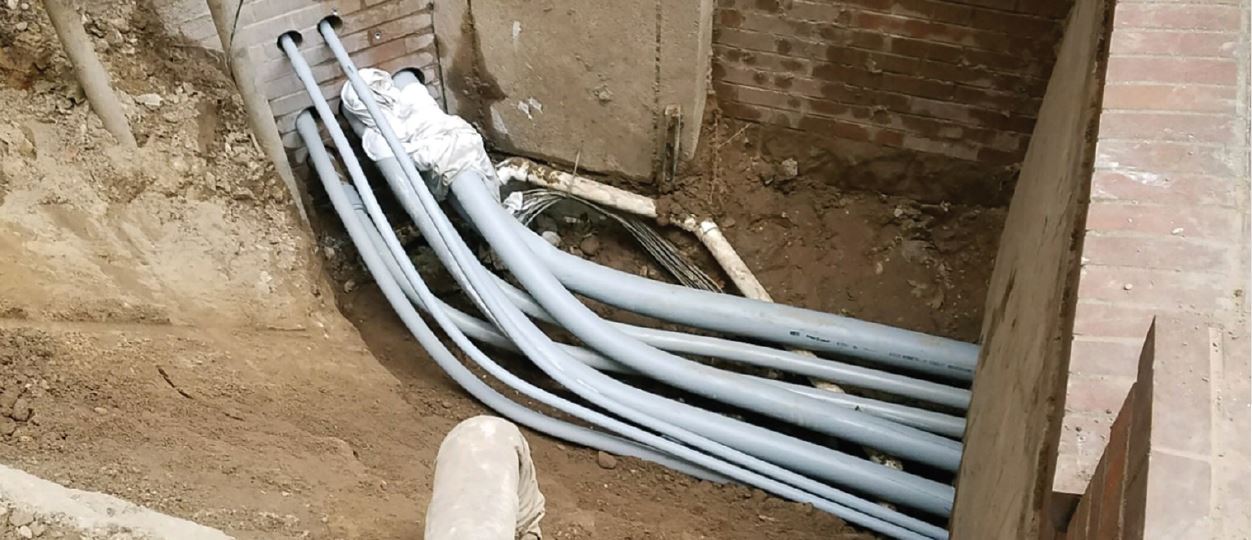
The Challenge
One challenge involved getting the feeders from the hospital out to the parking structure. To do so, we needed to cut a relatively narrow path between Munson’s ER and Medical Office Building, right through the courtyard dividing them. We had to excavate down through this high-traffic area to bring six conduits all the way out to the parking structure.
The second major challenge of the project was making sure that the parking deck structure would be well-suited to our electrical fixtures once the time came to install them. Since we weren’t in charge of the concrete precast for the structure, we relied on another subcontractor (Kerkstra Precast) to make sure we could do our job correctly.

The Solution
Across the board, the fact that Munson is an existing and long-term Windemuller client simplified this project for us. The employees we had working on this particular project are regularly at Munson and have been working with the hospital for years. Our familiarity with Munson rules and existing relationships with hospital administrators helped us stay on schedule and also streamlined some of the more challenging parts of the project—particularly the bit where we had to pass conduit through a Munson courtyard.
For the second challenge, we made sure to be extremely meticulous about the design process and to collaborate as closely as possible with Kerkstra Precast. A lot of design work went into this project, not just from Windemuller’s in-office design team, but also from the project foreman and staff. These design considerations fed into what Kerkstra Precast was doing with the parking deck structure and helped them
place openings for our fixtures in the right spots and with the right dimensions. As a result, we were able to fit everything into the perfect place with no need for revisions or additional concrete coring.
Ultimately, the new Munson parking deck was finished on schedule and allowed Munson to open the structure on October 1, 2018—just days after project completion. The structure gives patients and their families easier access to hospital services and simplifies the visiting process.
